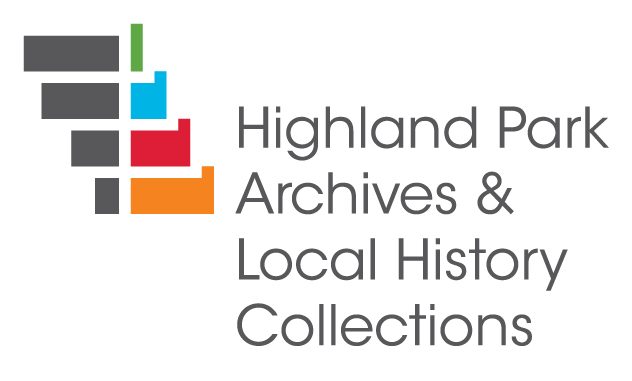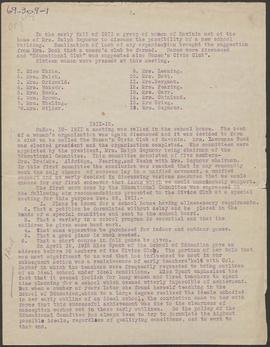Sheet 1 - Shed & Fences for Mr. & MRs. Heller. Blueprint. 7-22-41.
Add to clipboard
Sheet 1 - Shed & Fences for Mr. & MRs. Heller. Blueprint. 7-22-41.
Sheet 7 - Interiors. Hardline on paper.
Add to clipboard
Sheet 7 - Interiors. Hardline on paper.
Sheet 2 - First Floor Plan. Hardline on paper. 10-4-46.
Add to clipboard
Sheet 2 - First Floor Plan. Hardline on paper. 10-4-46.
Sheet 51 - Kitchen Details. Hardline on paper. 10-10-46.
Add to clipboard
Sheet 51 - Kitchen Details. Hardline on paper. 10-10-46.
Sheet 52 - Entrance Porch Details. Hardline on paper.
Add to clipboard
Sheet 52 - Entrance Porch Details. Hardline on paper.
#4715 - Additions and Alterations to Residence for Mr. And Mrs. Claude Nathan, Highland Park, Ill. Grunsfeld, Yerkes, Lichtmann & Koenig, Architects. 1947.
Add to clipboard
#4715 - Additions and Alterations to Residence for Mr. And Mrs. Claude Nathan, Highland Park, Ill. Grunsfeld, Yerkes, Lichtmann & Koenig, Architects. 1947.
Sheet 3 - Second Floor Alterations. Hardline on paper. 10-8-47.
Add to clipboard
Sheet 3 - Second Floor Alterations. Hardline on paper. 10-8-47.
Add to clipboard
Ravinia Woman's Club, records
Committees
Add to clipboard
Committees
Financial
Add to clipboard
Financial


