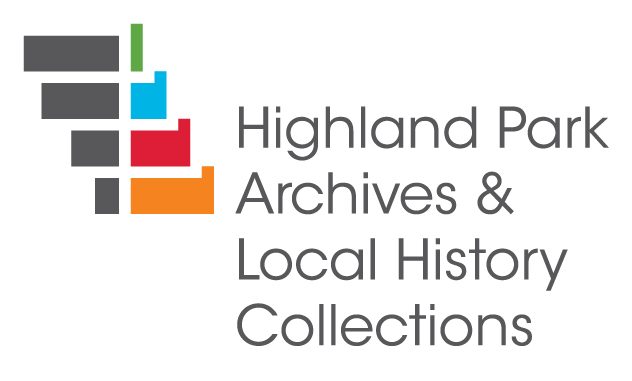Print preview Close
Showing 28 results
Archival description2 photocopies of gate detail.
2 photocopies of gate detail.
Set of Photostats. Sheets 1-9. 10-6-36.
Set of Photostats. Sheets 1-9. 10-6-36.
Set of Blueprints - heating plans. 12-4-36.
Set of Blueprints - heating plans. 12-4-36.
Set of Blueprints. 1-9. Beuttas residence. 7-15-36.
Set of Blueprints. 1-9. Beuttas residence. 7-15-36.
Set of Blueprints. 7 sheets.
Set of Blueprints. 7 sheets.
Set of Blueprints, Heller Residence. 1-4, 25. 2-21-39.
Set of Blueprints, Heller Residence. 1-4, 25. 2-21-39.
#4203 - Alterations to Buildings for Mr. & Mrs. Heller. Ernest A. Grunsfeld & Wallace Yerkes Assoc. 1942.
#4203 - Alterations to Buildings for Mr. & Mrs. Heller. Ernest A. Grunsfeld & Wallace Yerkes Assoc. 1942.
#4108 - Alterations to Residence for Mr. & Mrs. Leonard M. Reiser, RAvinia, Ill. E.A. Grunsefeld Architect, Yerkes Assoc. 1941
#4108 - Alterations to Residence for Mr. & Mrs. Leonard M. Reiser, RAvinia, Ill. E.A. Grunsefeld Architect, Yerkes Assoc. 1941
#2501 -- House for Mr. Harold Florsheim, Ravinia, Ill. Klaber & Grunfeld Architects. 1925.
#2501 -- House for Mr. Harold Florsheim, Ravinia, Ill. Klaber & Grunfeld Architects. 1925.
Residence for Mr. L.M. Reiser, Ravinia, Ill. 1924.
Residence for Mr. L.M. Reiser, Ravinia, Ill. 1924.
Results 1 to 10 of 28

