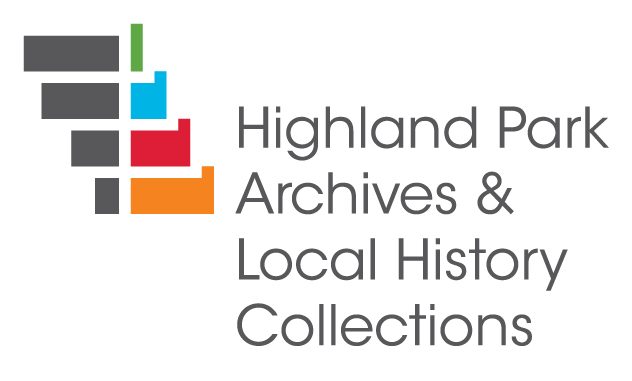Narrow your results by:
- All
- Jesse Lowe Smith Image Collection, 1081 results
- Sholom A. Singer papers, 690 results
- Highland Park Kodachrome Slide Collection, 282 results
- Highland Park scenes, 277 results
- Highland Park Schools Collection, 243 results
- Ernest A Grunsfeld, Jr. Collection, 238 results
- Walt Durbahn Museum Collection, 187 results
- Topical Files, 178 results
- Individual file, 137 results
- House file, 134 results
- All
- Lake County Title and Trust Company., 30 results
- Highland Park Historical Society, 22 results
- s.n., 16 results
- Arenberg, Henry X, 9 results
- Brand, Orson B, 8 results
- Highland Park Historical Society, 6 results
- Nichols, Grace L., 6 results
- Highland Park (Ill.). Engineering Dept.., 5 results
- Windes & Marsh (Firm)., 5 results
- Cole, P.E., 5 results
- All
- Nichols Slides, 7 results
- Elm Place School., 4 results
- Highland Park High School (Ill.), 3 results
- Durbahn, Walter Edward, 2 results
- General Federation of Women's Clubs., 2 results
- Illinois Federation of Women's Clubs., 2 results
- Jones, Elizabeth Orton, 2 results
- Brand Brothers, 2 results
- Rosenwald, Julius, 1862-1932, 2 results
- Jones, George R (George Roberts), 2 results
- All
- Illinois--Lake County--Highland Park, 77 results
- Illinois--Lake County--Highland Park, 44 results
- India--Agra, 25 results
- Montana--Glacier County--Glacier National Park., 24 results
- India., 21 results
- Virginia--Fairfax County--Mount Vernon, 19 results
- Washington (D.C.), 17 results
- Switzerland--Geneva, 15 results
- Illinois--Lake County, 14 results
- Highland Park (Ill.), 13 results
- All
- Photography of plants, 335 results
- Trees, 63 results
- Monuments and memorials, 57 results
- Landscape Photography, 53 results
- Fourth of July Celebrations, 47 results
- Songs--texts, 40 results
- Central Business District--Illinois--Highland Park, 33 results
- Milkweed, 31 results
- Araceae, 31 results
- Bas-reliefs, 29 results

