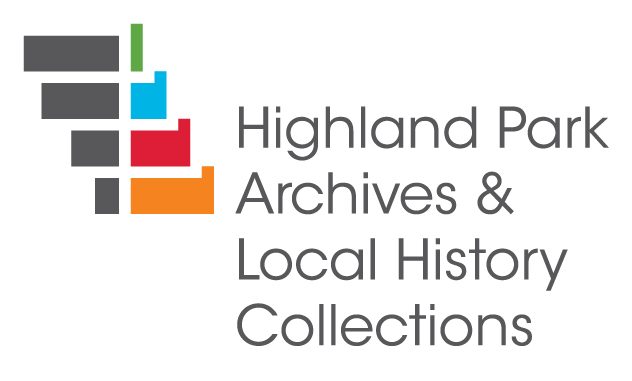The Robert S. Arnold Architectural Collection consists of architectural plans, site surveys, perspective sketches, contracts, and job schedules. The collection contains materials relating to the Highland Park Library, The Moraine Hotel, and several prominent Highland Park residents. Homes, buildings, and churches from the Chicagoland area can also be found in the collection including Kelly's Day Camp in Wheeling, Illinois, St. Martins Church of Christ in Chicago, Illinois, and the Serbian Orthodox Monastery in Libertyville, Illinois. The collection also contains items relating to homes built outside the Chicagoland region, including those built in Troy, Alabama. This collection contains the exhibit plans for Arnold's submission for the Chicago Tribune's Chicagoland Prize Homes Exhibition. The collection originally contained 369 rolls. The collection still contains many of the rolls relating to Highland Park, Illinois. A large collection of rolls relating to Chicago, Illinois; Glencoe, Illinois; Wilmette, Illinois, and several other North Shore communities are missing. Seven rolls were deaccessioned to the Lake Forest Lake Bluff Historical Society in 2006. One roll was deaccessioned during 2010 processing as it did not fit in The Highland Park Historical Society's collection policy. It is unclear where the other rolls are located.

