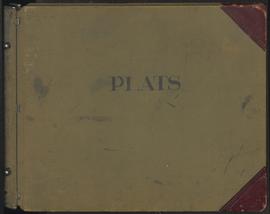Ravinia Depot renovation scrapbook
Add to clipboard
Ravinia Depot renovation scrapbook
Promissory note
Add to clipboard
Promissory note
Post Map of Fort Sheridan : Plan no. 11-074-1200 ; Sheet no. 9
Add to clipboard
Post Map of Fort Sheridan : Plan no. 11-074-1200 ; Sheet no. 9
Add to clipboard
Plats
Plans for Eight room house for Mr. G.H Hessler , Ravinia, Ill, drawn by H. C. Miller, Highwood
Add to clipboard
Plans for Eight room house for Mr. G.H Hessler , Ravinia, Ill, drawn by H. C. Miller, Highwood
Plan and profile drainage and utilities : Dale Avenue Station 93+50 to Station 98+67 City of Highland Park
Add to clipboard
Plan and profile drainage and utilities : Dale Avenue Station 93+50 to Station 98+67 City of Highland Park
Picturesque Highland Park, Illinois
Add to clipboard
Picturesque Highland Park, Illinois
Our local government : A Brief outline of the corporate districts and local governing bodies involved in our community life/ prepared and presented by The Ravinia Civic Association, including a brief résumé of some of its accomplishments
Add to clipboard
Our local government : A Brief outline of the corporate districts and local governing bodies involved in our community life/ prepared and presented by The Ravinia Civic Association, including a brief résumé of some of its accomplishments
North Shore and Skokie Valley Electric Stations
Add to clipboard
North Shore and Skokie Valley Electric Stations
No. 28 Brick from Ft. Sheridan Hospital built in 1892 : Made from clay pits onsite and fired on post.
Add to clipboard
No. 28 Brick from Ft. Sheridan Hospital built in 1892 : Made from clay pits onsite and fired on post.


